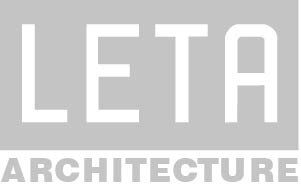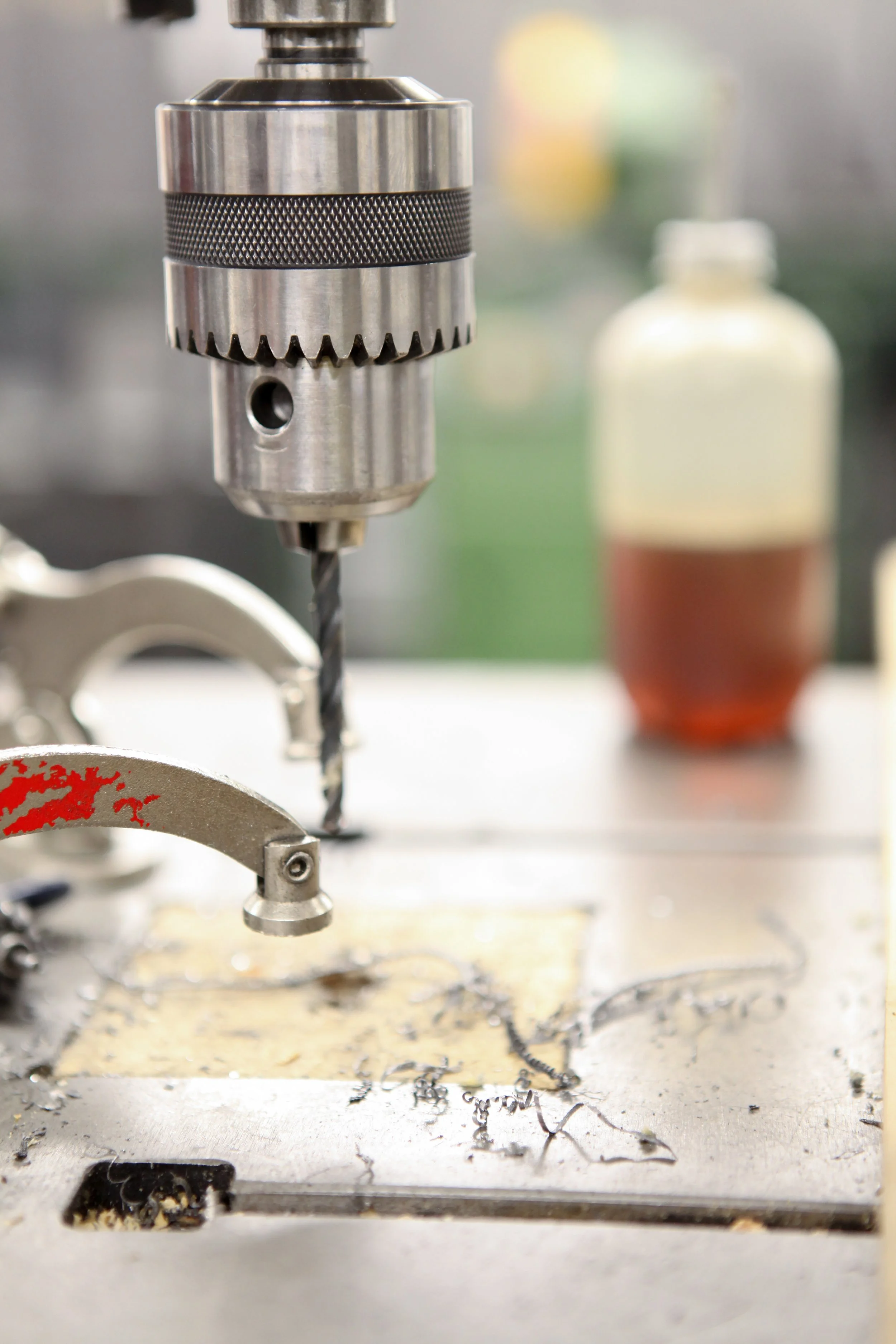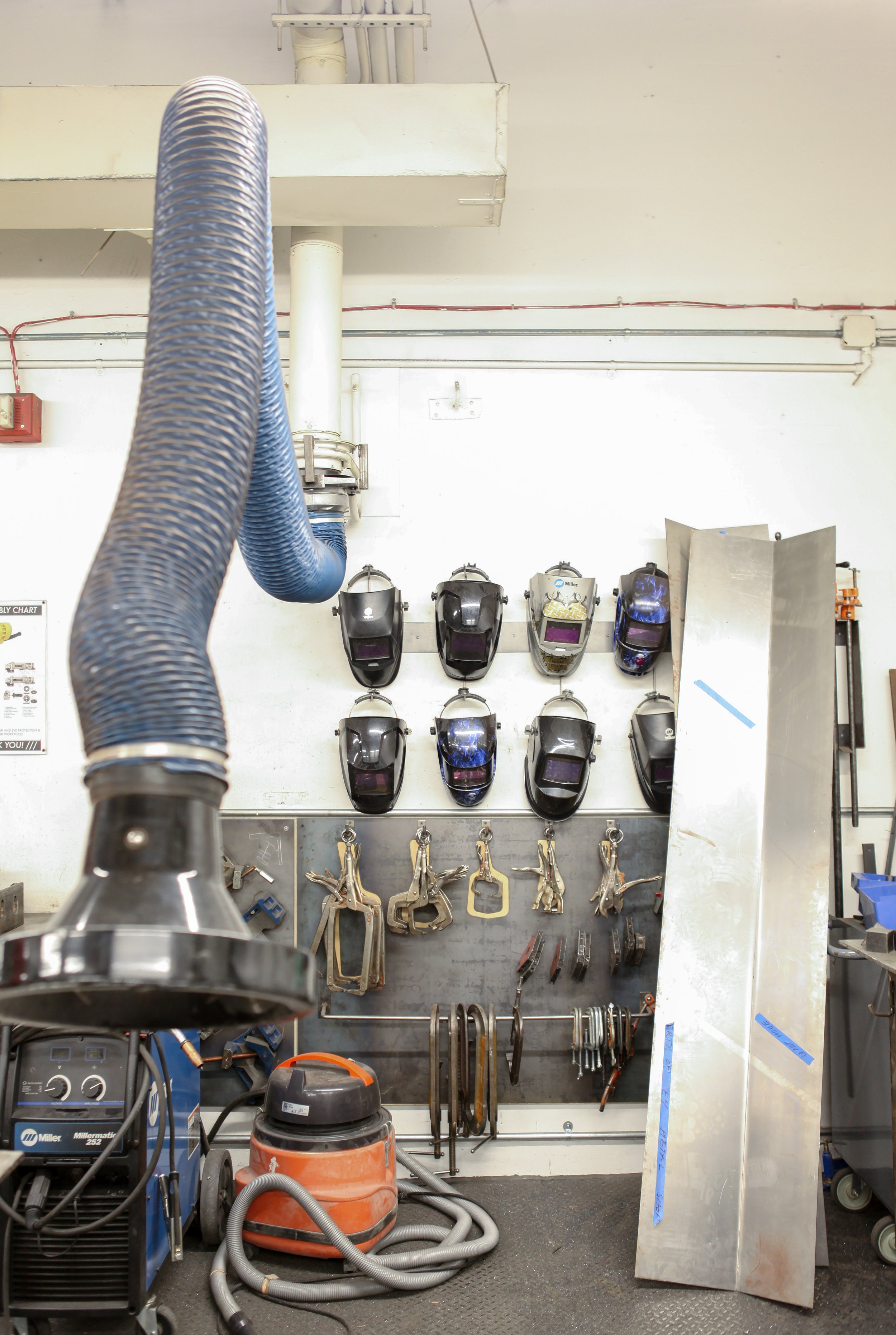Location: New York, NY
LETA was hired in separate commissions to create and renovate Parsons’s wood shop, metal shop, and laser cutting room. In all projects, LETA worked closely with managing faculty to ensure the rooms were designed for the students and equipment to work efficiently. The New School set strict timelines for the projects to be designed and constructed around the school semesters, minimizing impact to students. The Laser Room required substantial coordination with the mechanical engineer as the exhaust for the machines needed to be threaded through the existing artist studios above, without losing studio space. The Wood Shop was relocated due to a flood over the winter break. LETA and the New School quickly defined a plan of action which had the shops ready for use that same spring semester. This required structural reinforcement to distribute the weight of the equipment, leveling platforms for the equipment to preform correctly, protection of windows from possible flying debris, and coordinated clearances around hazardous tools. The Metal Shop required a new resilient flooring that could distribute the weight of heavy machinery, withstand high impact drops, provide anti-slip protection, while providing fire protection to the existing wood floor and structure. LETA and the structural engineer, developed a diamond plate floor detail, which compensated for the existing out-of-level floor, distributed structural loads plus the weight of new diamond plate, and specified a traction coating. Specific equipment was electrically grounded through the new steel floor.







